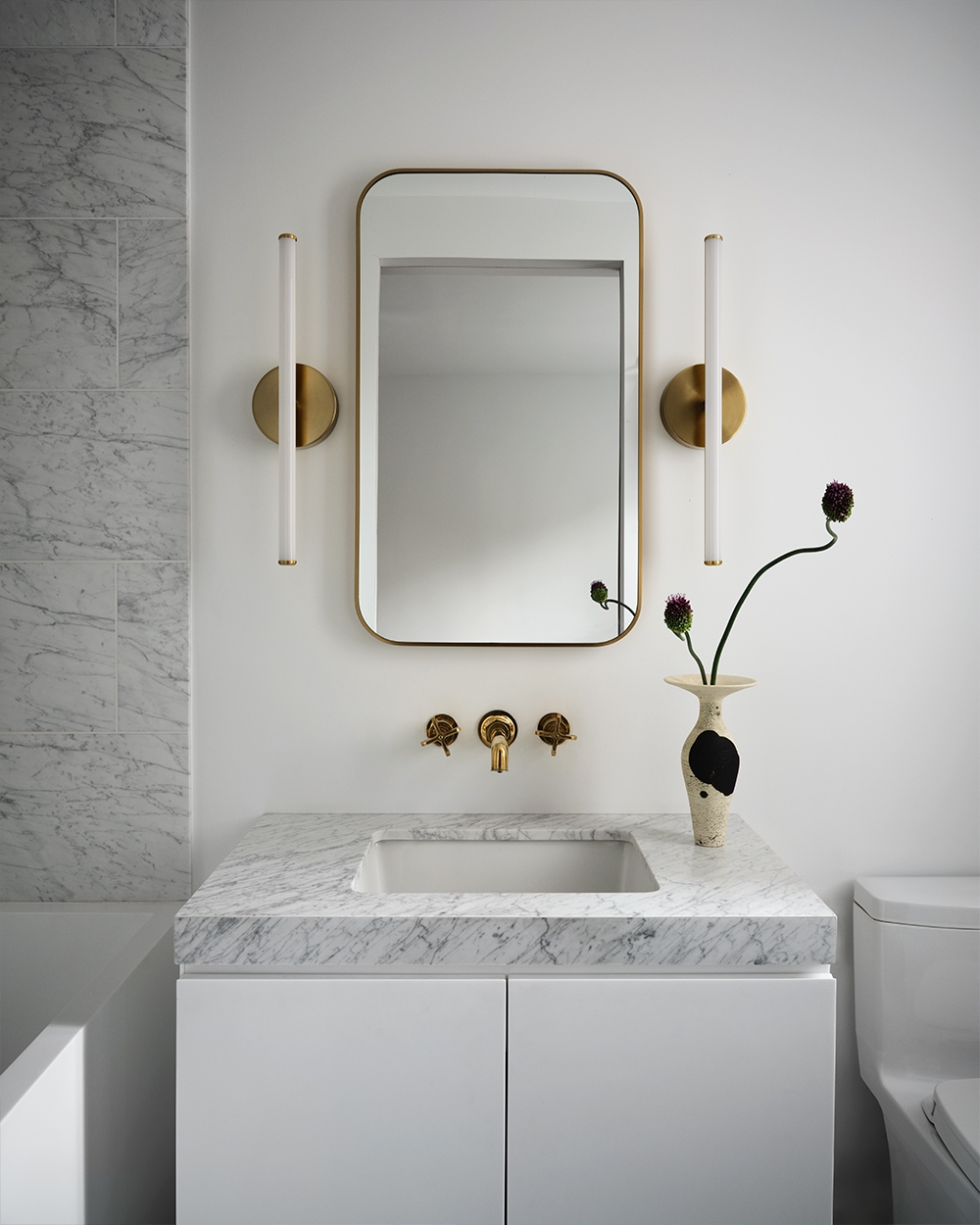
This pre-War, two-bedroom apartment offered plenty of light, views and cross-ventilation but was poorly laid out with a cramped kitchen for the new owners, who love to cook. The redesign was to open the interior, optimizing the light and views. The entry corridor now opens to a central piazza that accesses all rooms, with curved corners enlarging and smoothing transitions. A wood-clad container extends and organizes the kitchen and ensuite primary bathroom. By abstracting architectural elements, distractions disappear to strengthen the apartment’s natural flow and grounding sense of order.









