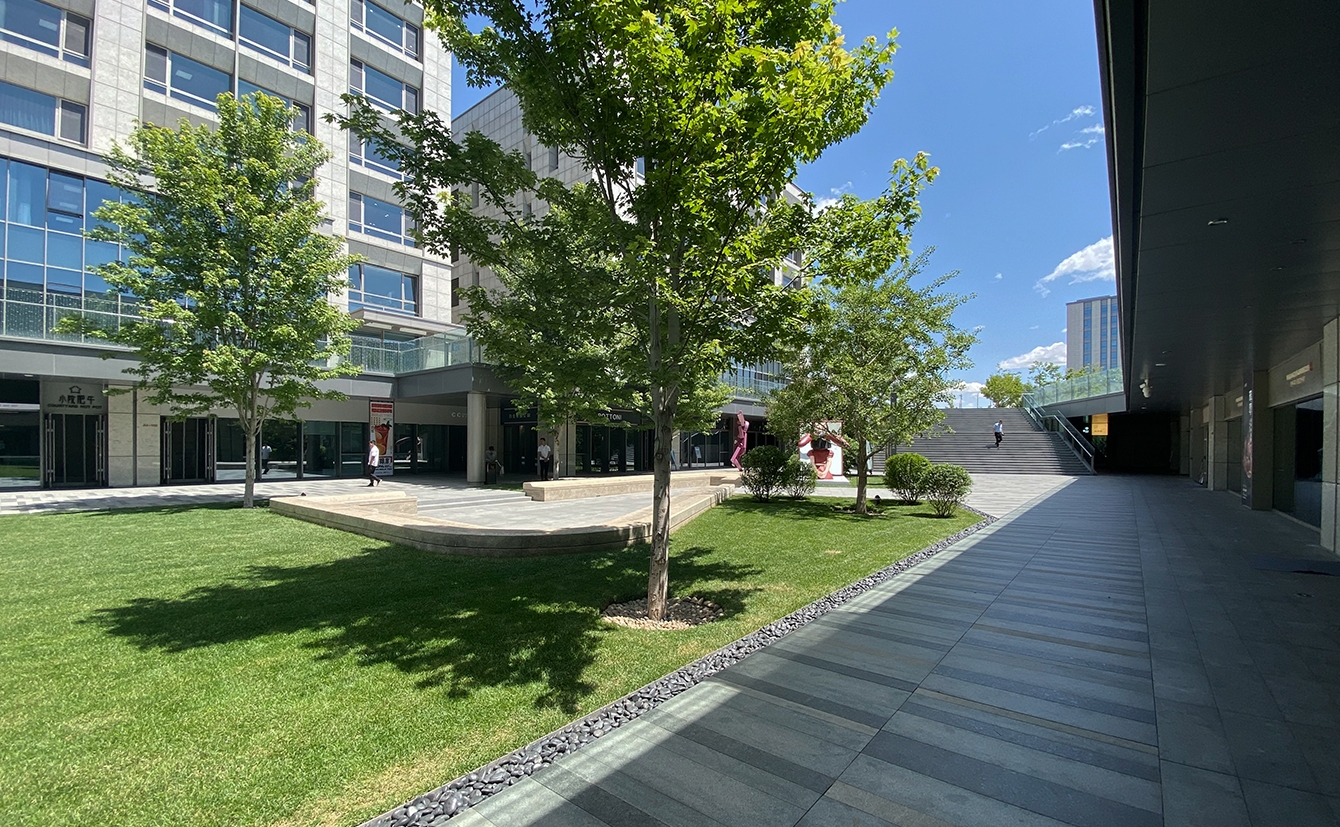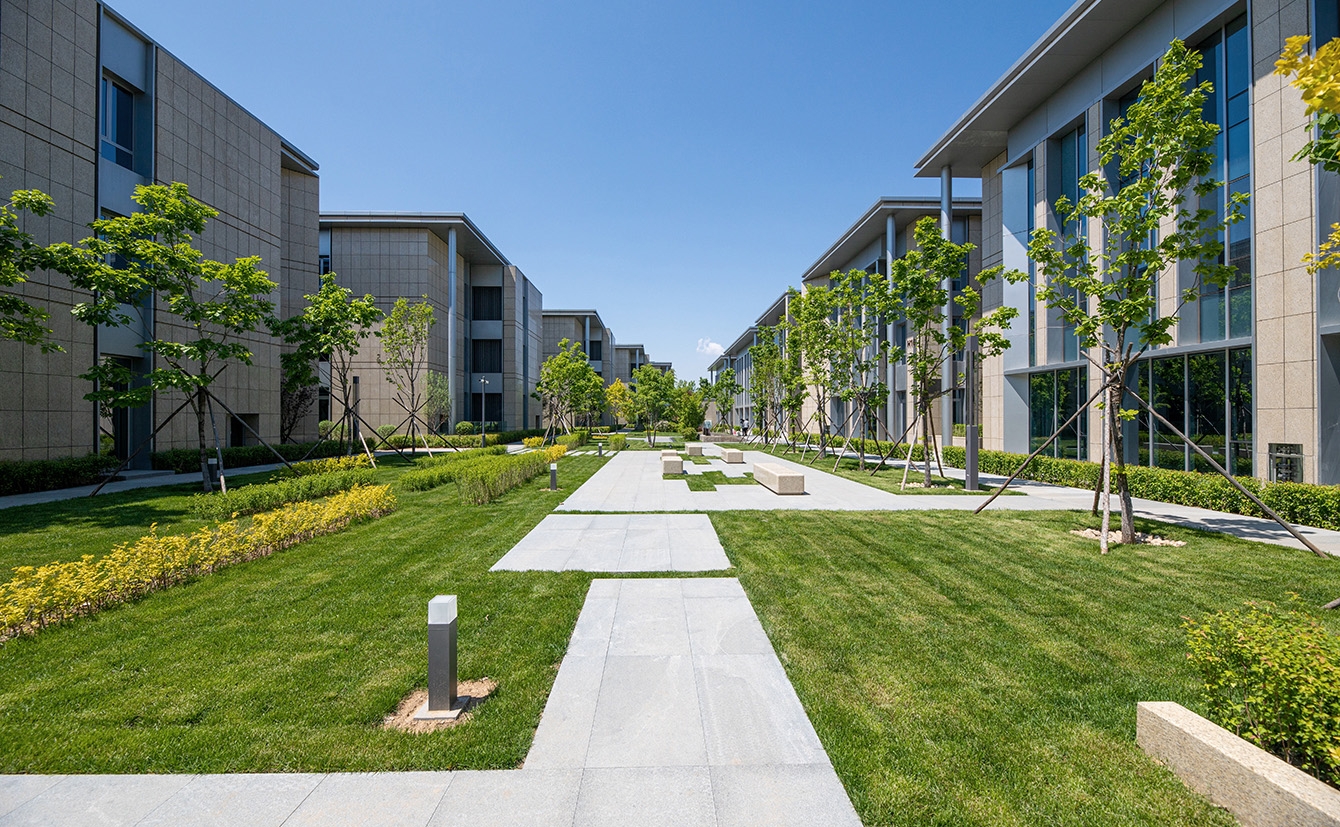
As the commercial facilities of Zone AB in the eastern area, it comprises two parts: a clubhouse complex in the static area and a sunken plaza in the dynamic area, divided by a central green road. The clubhouse complex forms a serene central courtyard for users to relax and engage in activities, while the sunken plaza offers a sheltered environment and lush landscaping, hosting cultural performances and markets during the summer. It opens eastward towards the city's green belt with a large entrance staircase, becoming a vibrant stage in the urban landscape.









