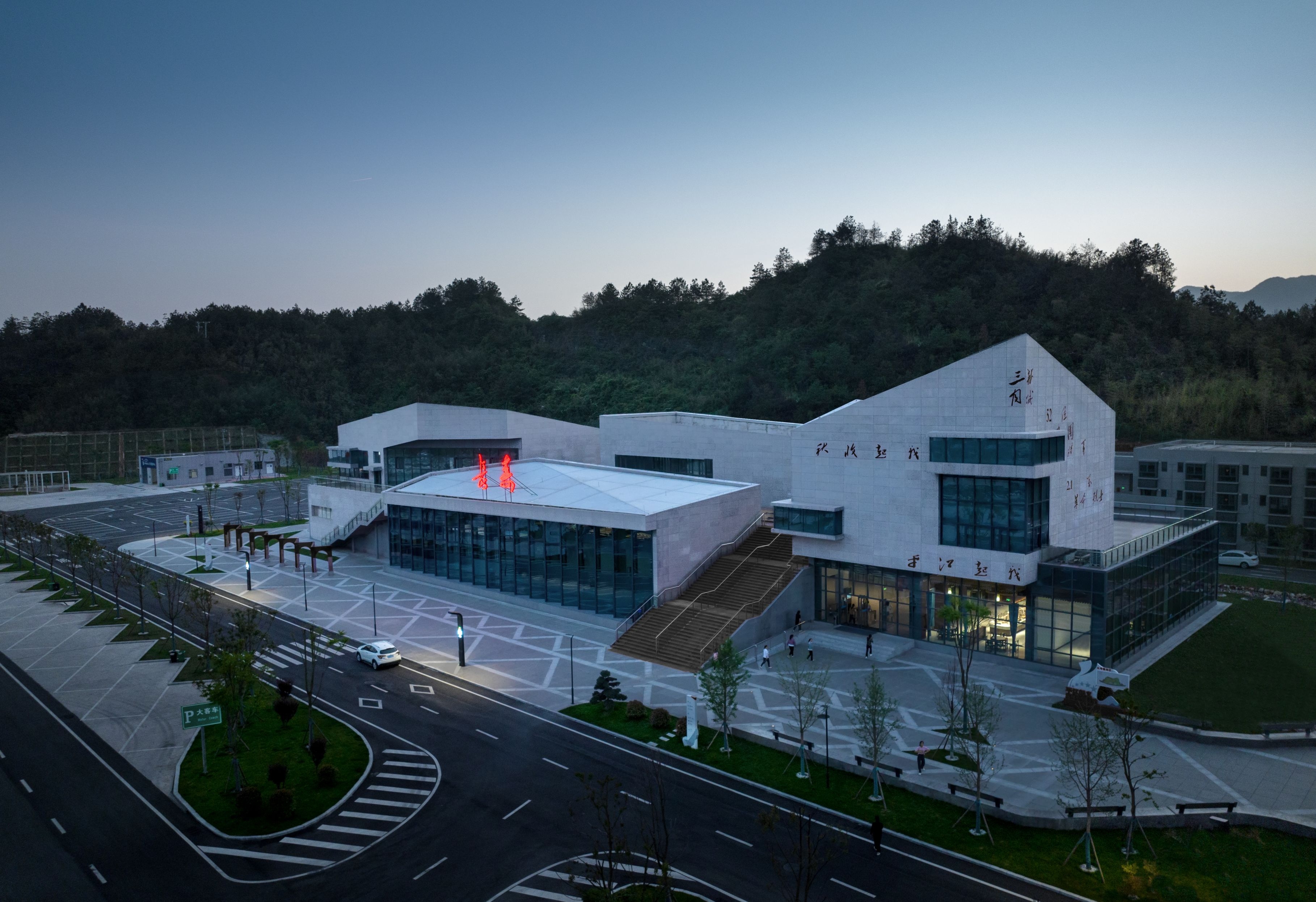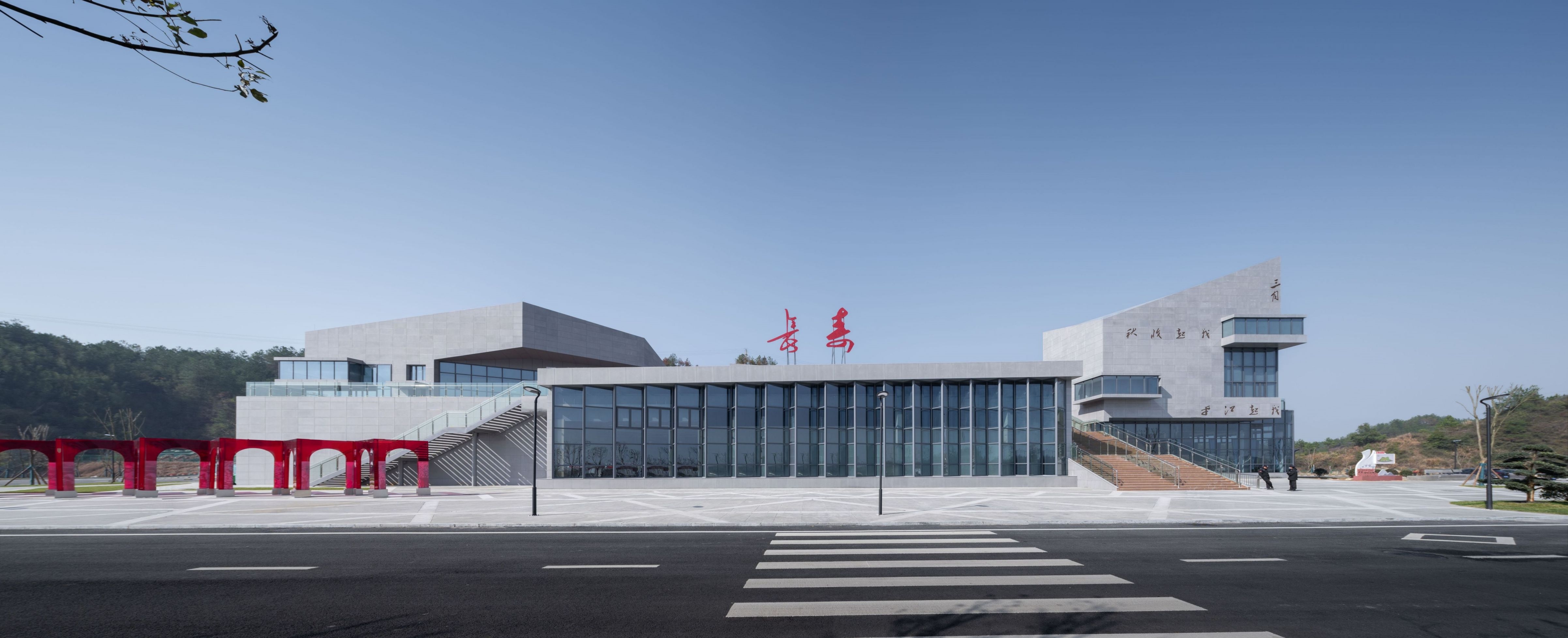
The design responds to the high integration of spatiality and regional characteristics of transportation building through sorting out the public interface and natural veins of the service area. The cutting and split-joint combination of space blocks makes the building like conglomerate derived from the local community environment. Meanwhile, the staggered blocks and gaps of the building form the ever-changing light, shadow and sound. The highlights of the project's design involve three-dimensional path, and the roof platform enclosed by "stones" creates an open and private space.









