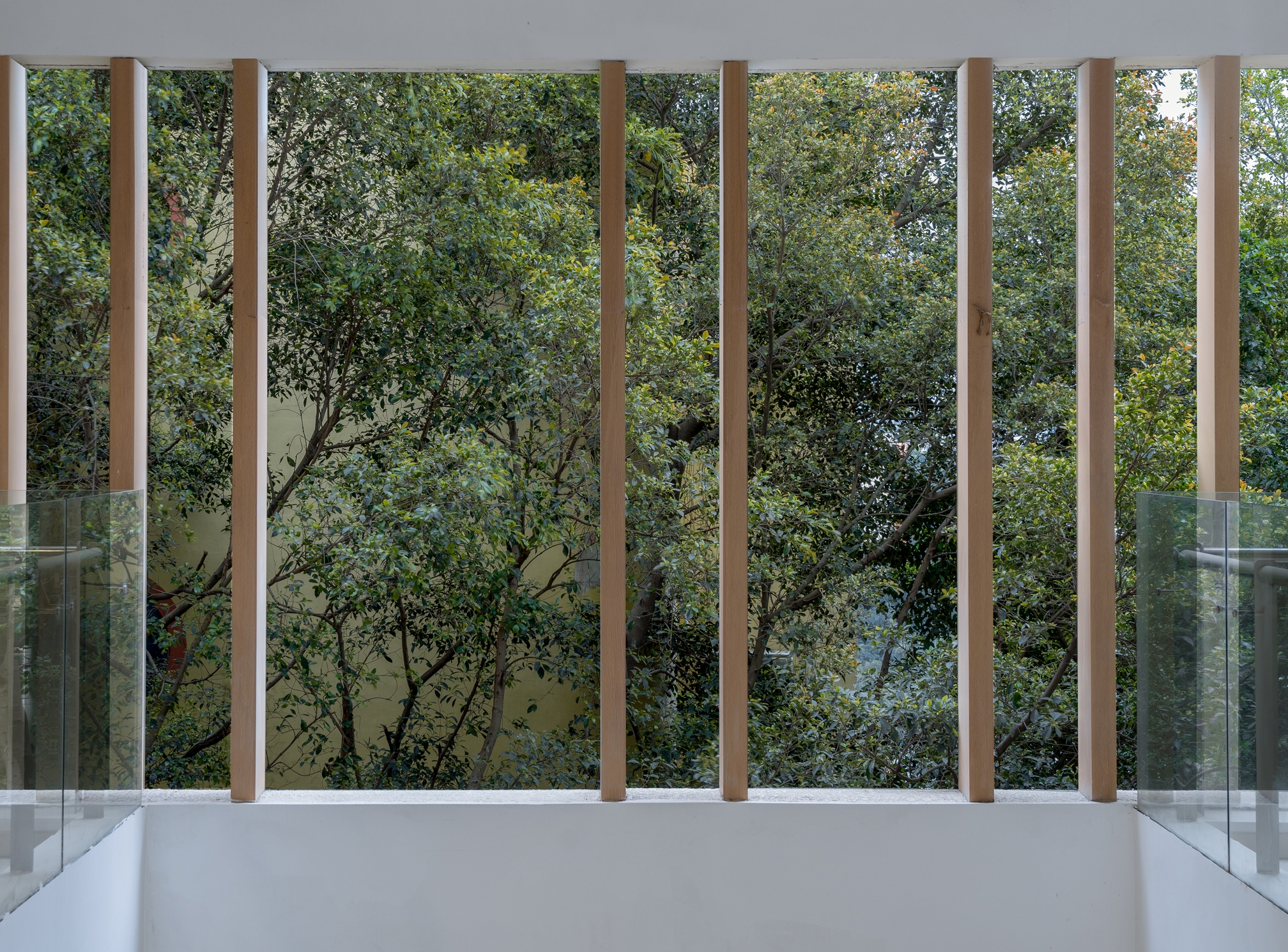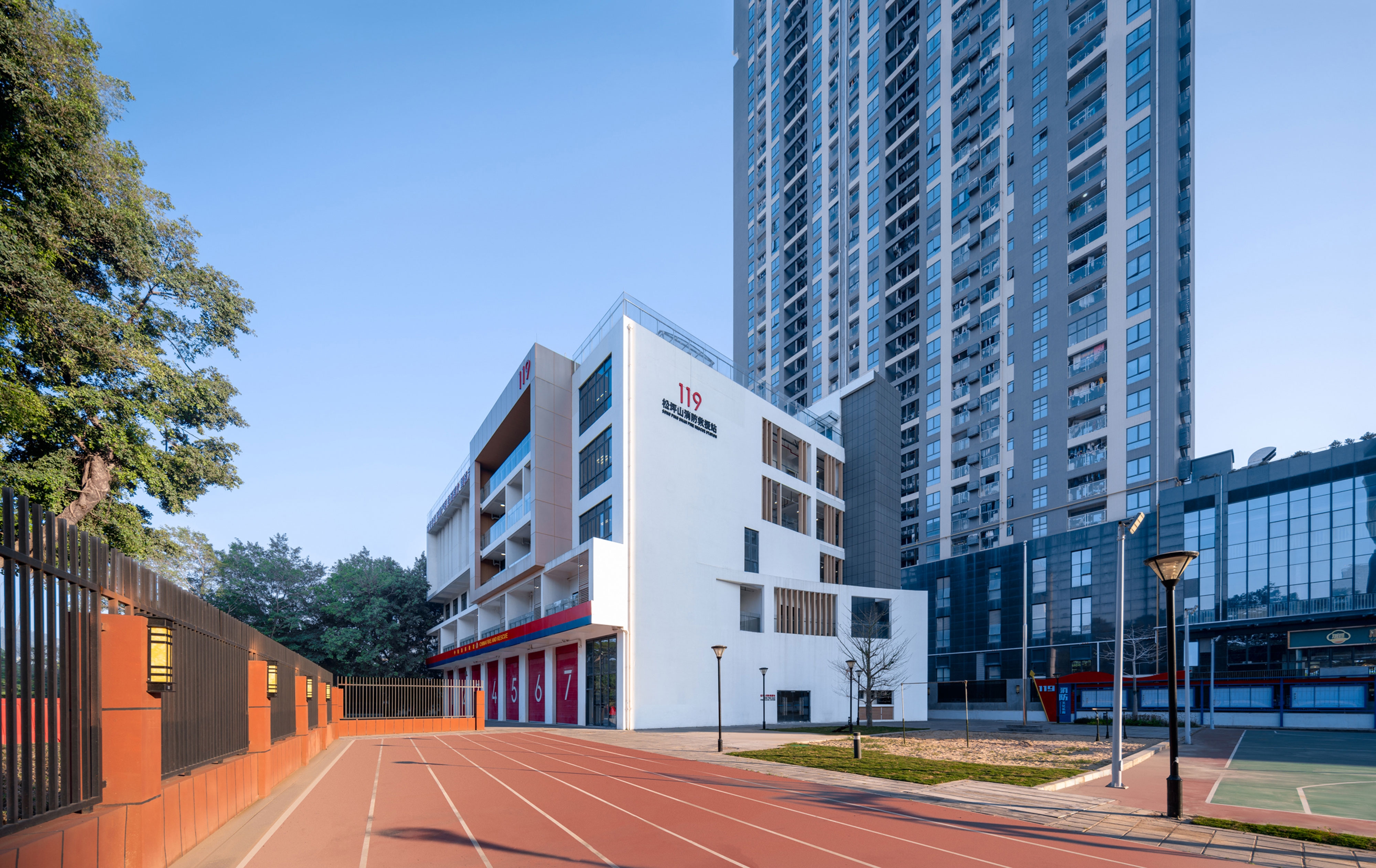
The plot is shaped like a trapezoid. The site adjoins an affordable housing on the south and Beihuan Avenue on the north, hence facing serious noise interference. In light of this fact, the project adopts an inner courtyard-style layout. Due to the Songpingshan Gas Vaporizing Station on the northwest corner, the building should be set back for 50m according to relevant regulations, which has a great impact on the spatial layout and causes the building to lean towards the southeast corner. The project is a Grade-1 fire station with a plot area of 3,660.1m² and a gross floor area of 5,791.64m²,









