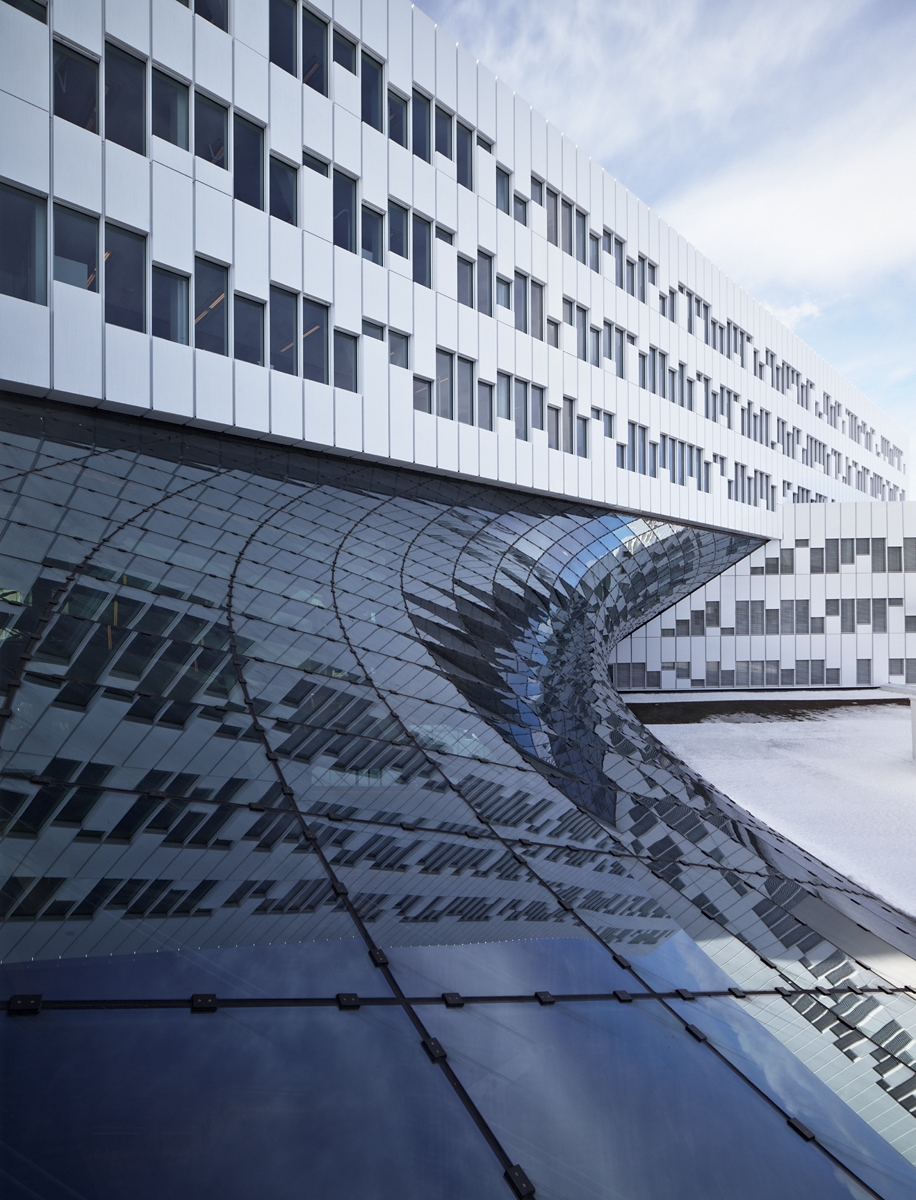
Impressive use of cantilevering, with up to 30-metre overhangs, and an advanced glass-roofed atrium, make the building unique in Scandinavia. Five three-story lamellas of identical size have been stacked; each designed with a high degree of flexibility to accommodate future needs. Innovation through a democratic architecture, staircase in the atrium invite spontaneous meetings. The location away from the seafront has reduced the complex environmental footprint, giving room for a generous public greenery. The buildings low energy consumption satisfies Equinor’s ambitious environmental demands.







