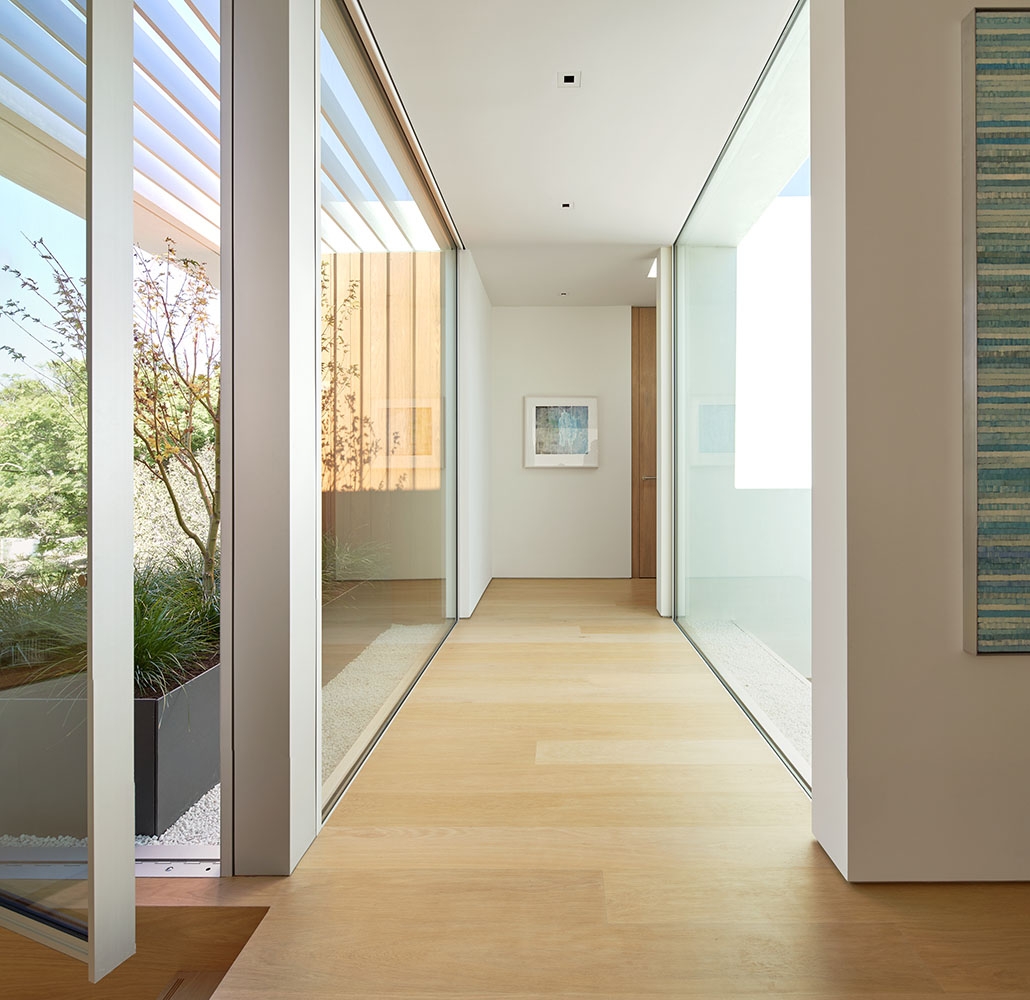
Dissolving the boundaries between spaces, both interior and exterior, is the primary design intent of this single-family residence in Santa Monica Canyon. At the street front, privacy is interpreted through the building envelope and material organization. From here these elements begin to shift, or disappear altogether, allowing for a hierarchy of security, exposure and circulation that creates a dynamic, varied experience within the plan. Conceptually, the house is split into two distinct volumes with a landscaped strip bisecting the space.









