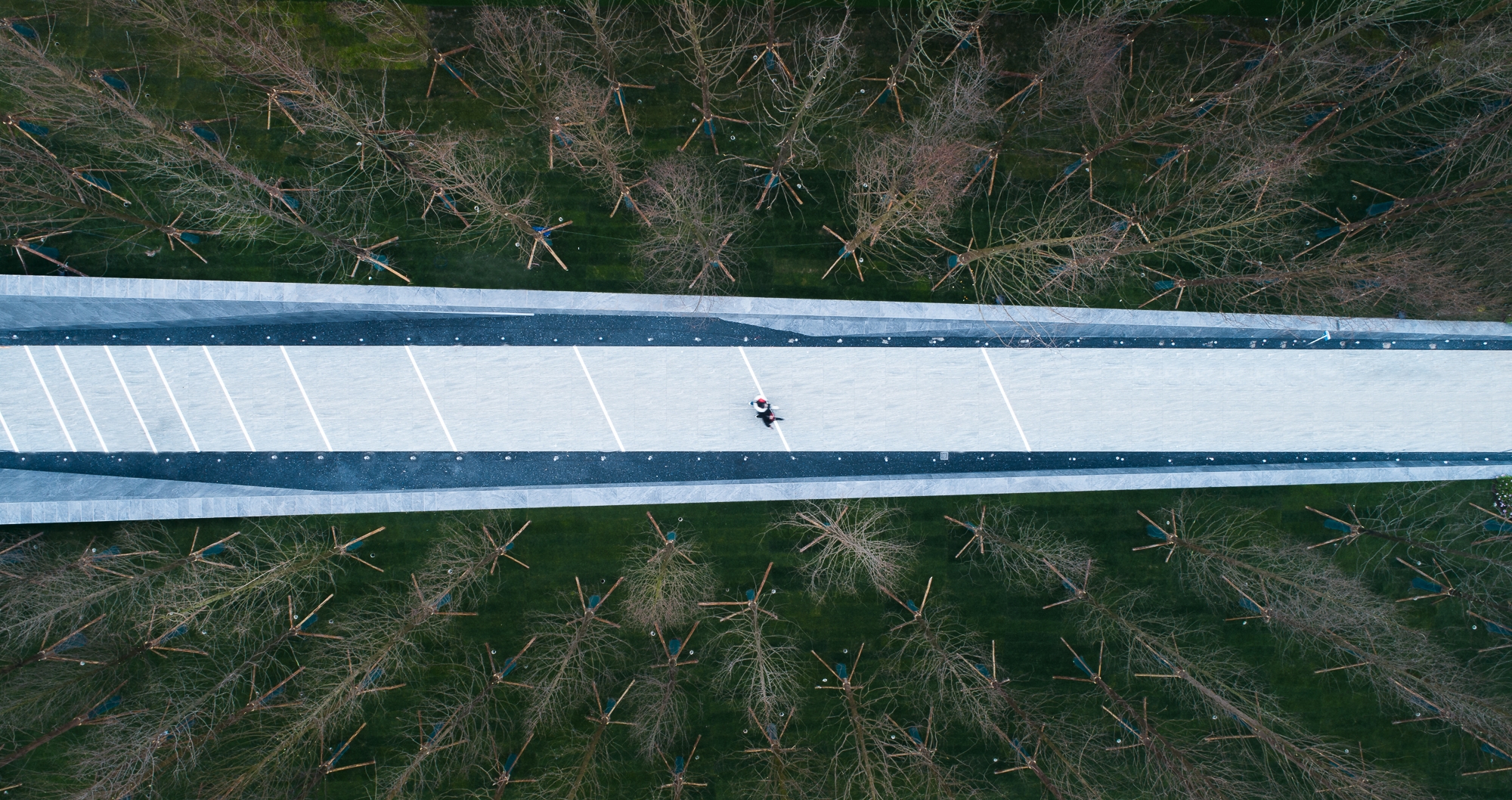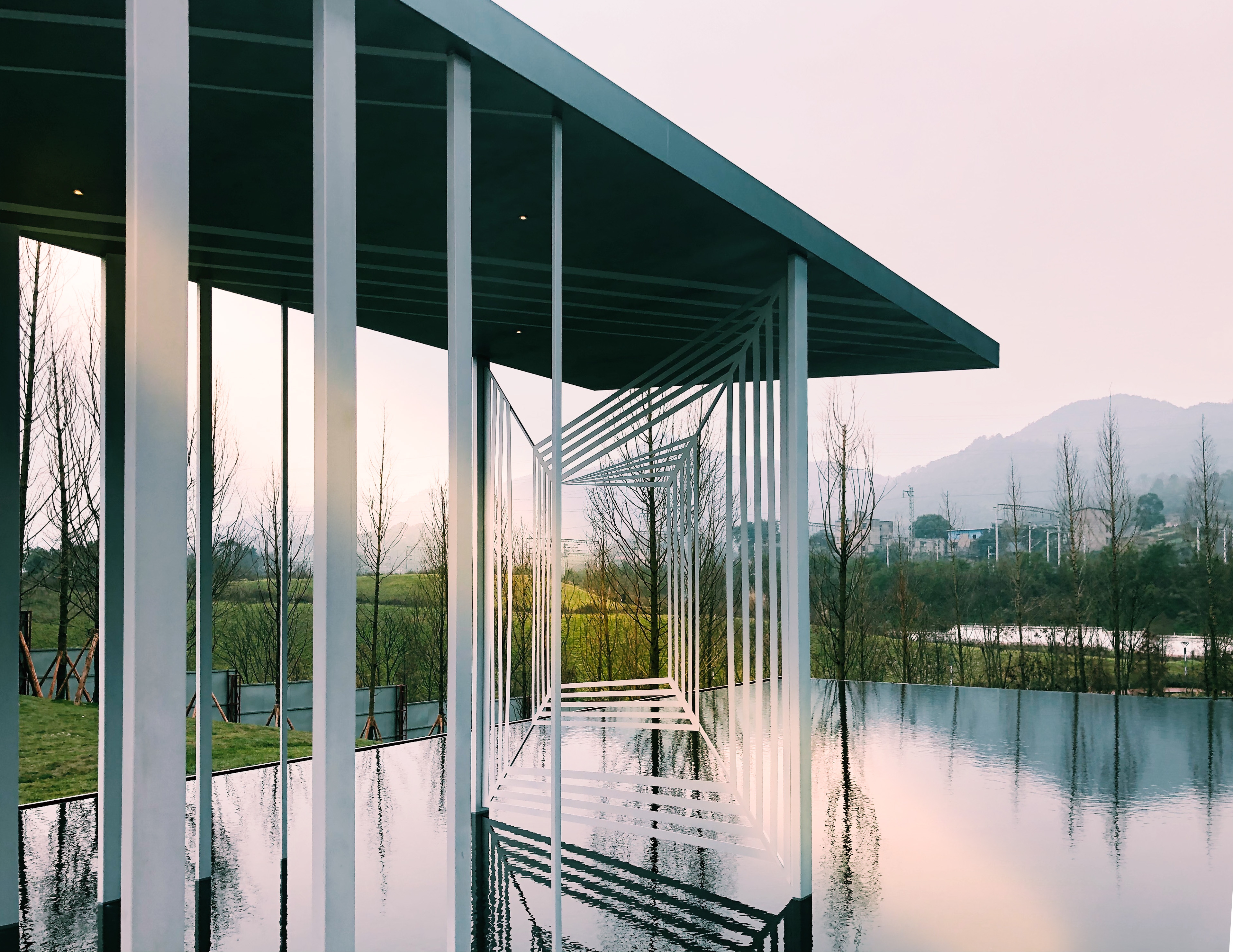
The project is highlighted by minimalist design languages. The building features a pure and simplistic appearance, which endows it with an inclusive character. Through juxtaposition and interpenetration of simple forms via pure languages, the design perfectly combined artistic sensibility with design logic, thereby creating architectural expressions full of linear tension. The interior and landscape followed the architectural concept, so that the interior and exterior of the building are highly unified and integrated.









