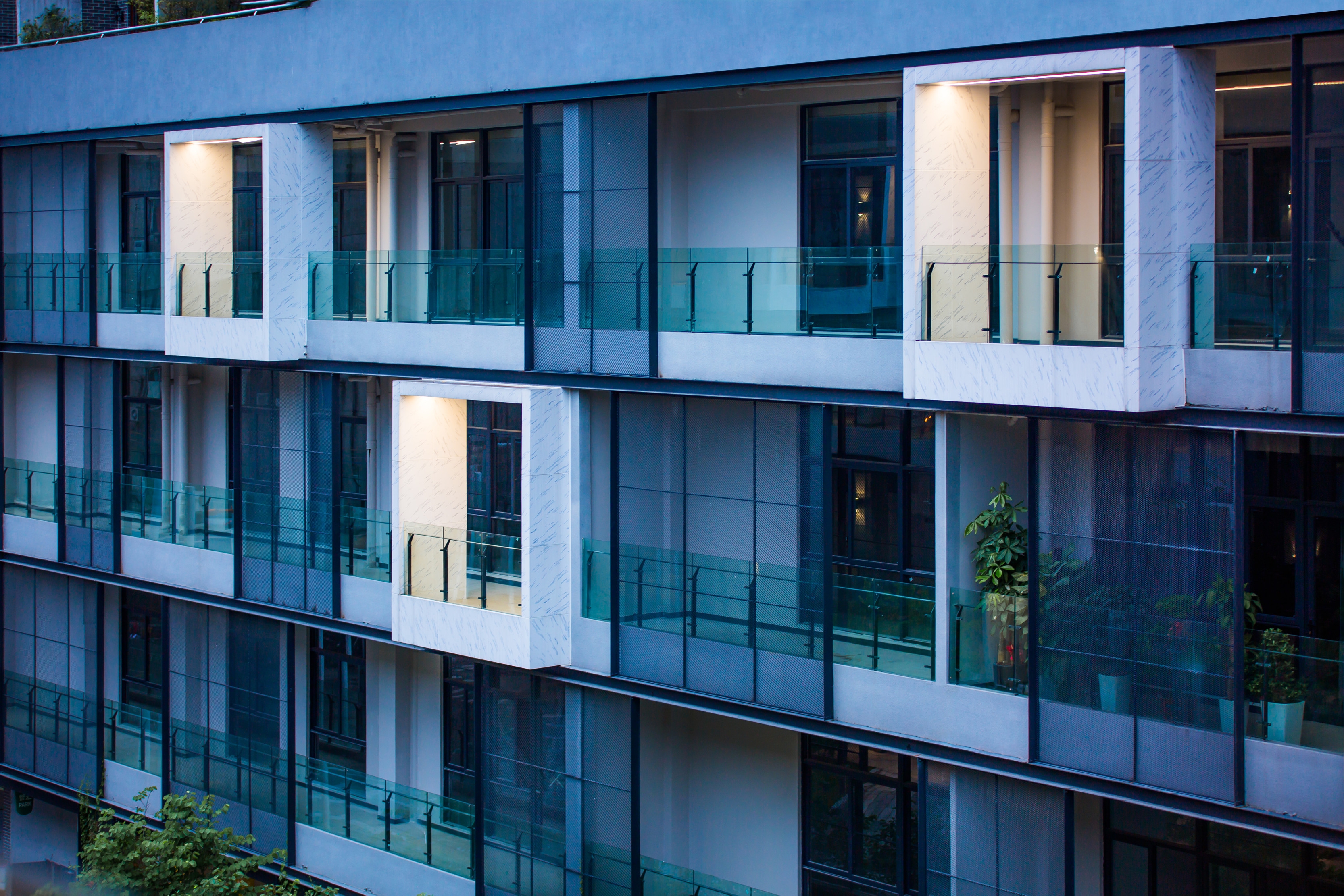
We renovate an old shoe factory into an office that a healthier, natural, park-like and interconnected office campus is suitable for living. The six buildings constitute the central axis of the park. As the public corridors connect the buildings, the plants integrate the varied functions of offices, gymnasium, restaurant, and exhibition into a sylvan environment for working. The intention of the adaptive reuse is to reconnect, integrate, and create the warehouse area. The design and revitalization of decommissioned space bring forth the productive value of space as well as job opportunities









