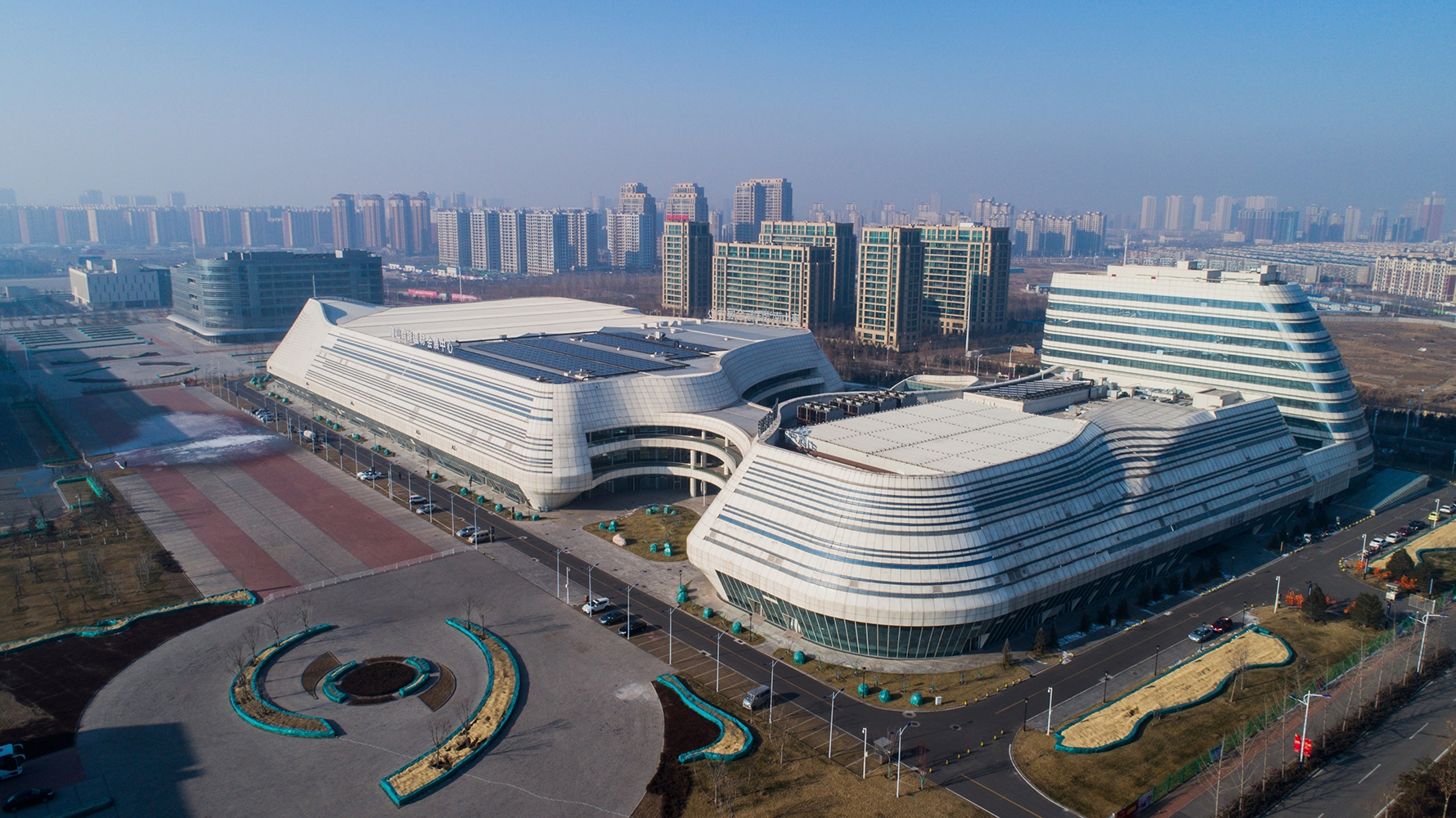
This project is divided into ABC three functional areas. Area A is the main exhibition building, with a total of 6 large exhibition halls. No. 1 main exhibition hall is a column free space with a span of 99 meters. Area B is for meeting and banquet function and area C is for hotel. This project comprehensively considers the space form, traffic network, building interface, combination mode and environmental factors, so as to fully integrate the building itself into the city and provide daily leisure space for ordinary citizens.









