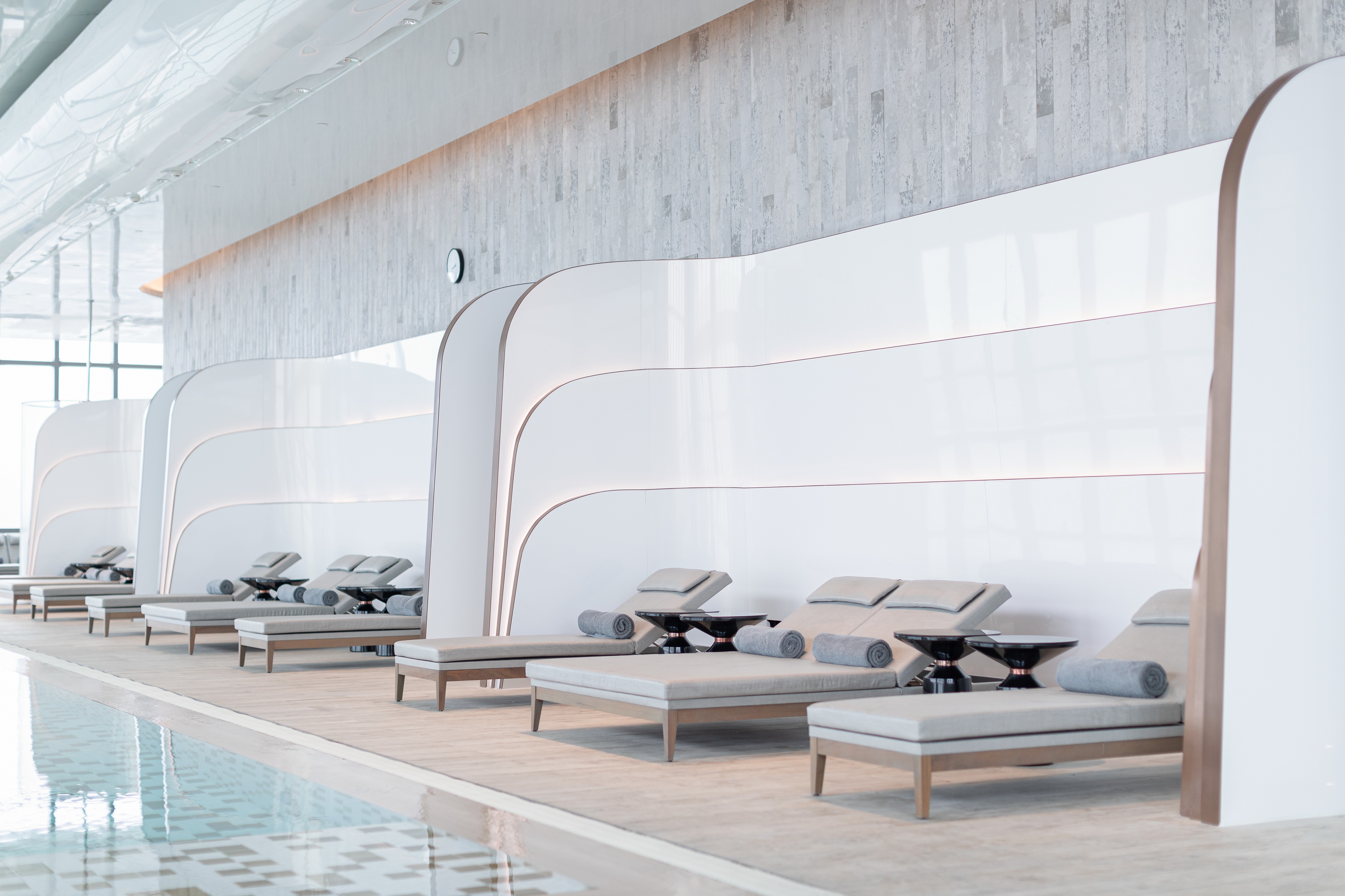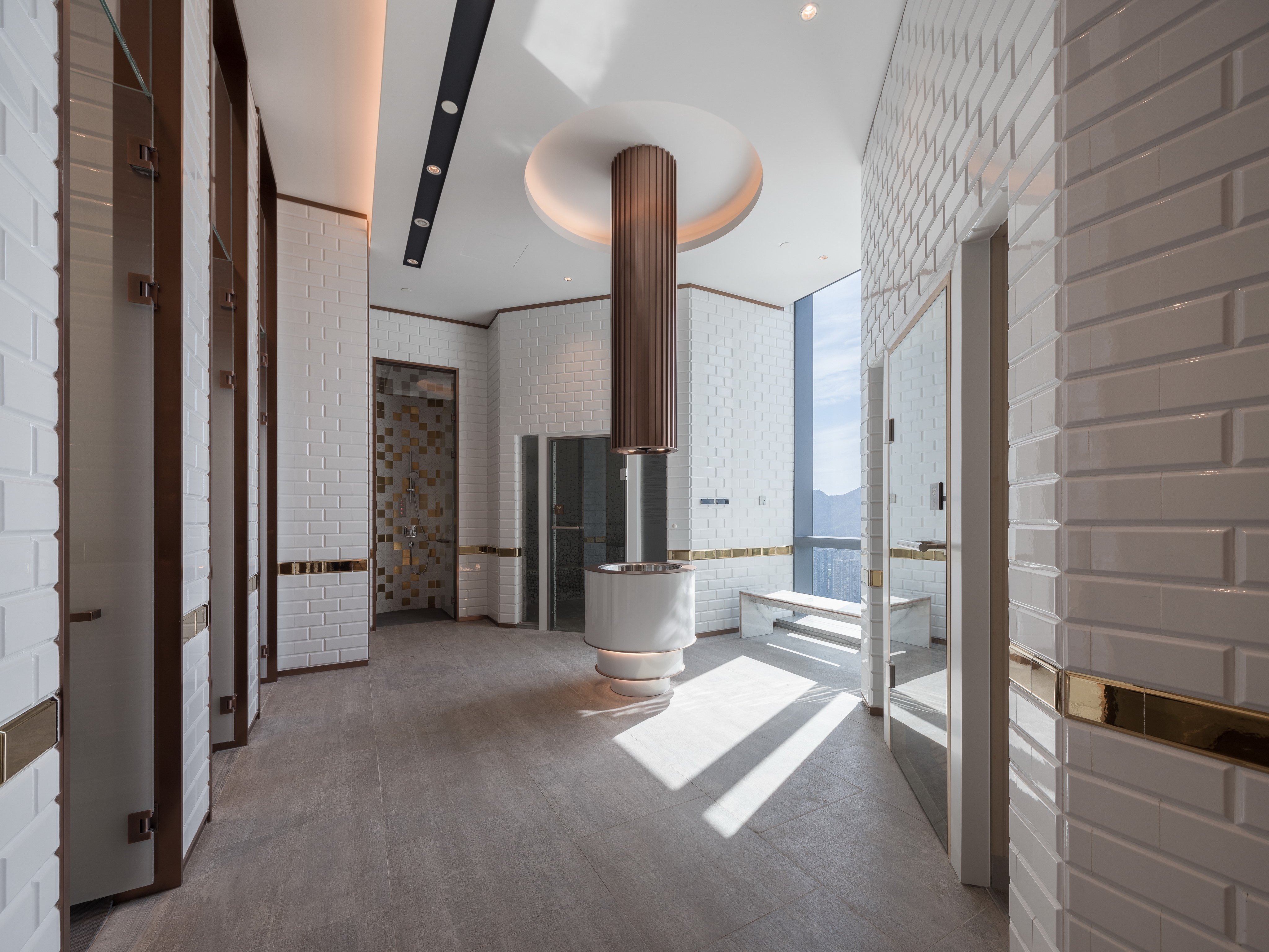
The fitness center occupies 1,005m² and includes a 25m pool, gym and changing area on the 41st floor of the hotel. The project includes three main components: the wet pool area, the dry gym area, and the changing rooms in between. The challenge is to create a contemporary hotel fitness facility that is stylish, relaxing on the 41st floor of the building, resolving all the mechanical systems and functional needs while maintaining a very calm, clean and minimal appearance.








