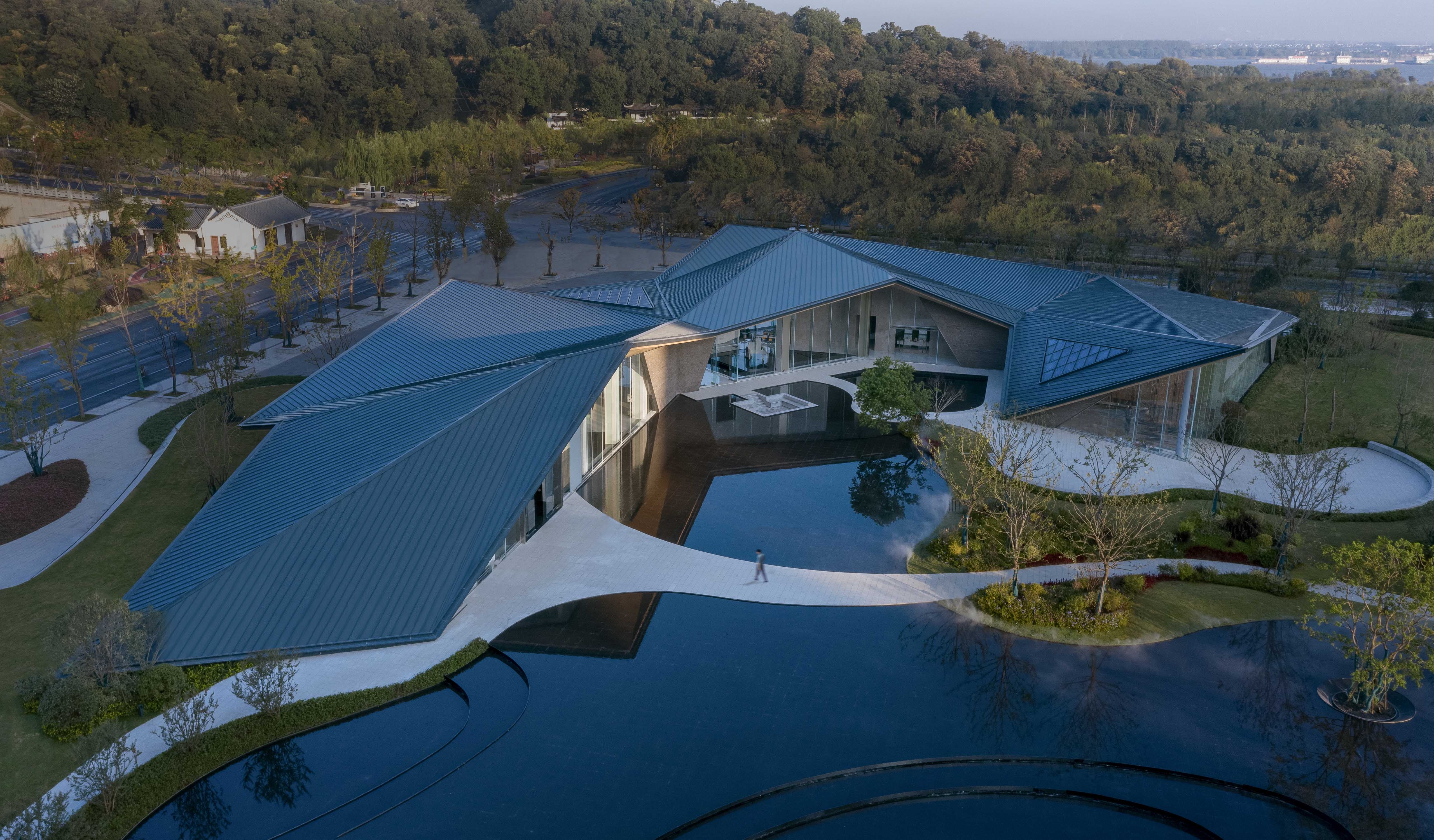
Architects work out the building form by paper folding according to the concept of “the swallow flying over the tides”. The interface form of the landscape building is “concealed” to fully fit into urban space, reduce adverse impact of the building on urban environment and maintain spatial continuity of the cityscape. The building looks like a “nimble swallow” that is about to spread its wings, and it seems to emerge from the environment. Modern technique is used to reconstruct traditional sloped roof and brick wall and put Nanjing’s unique culture and history into nature.









