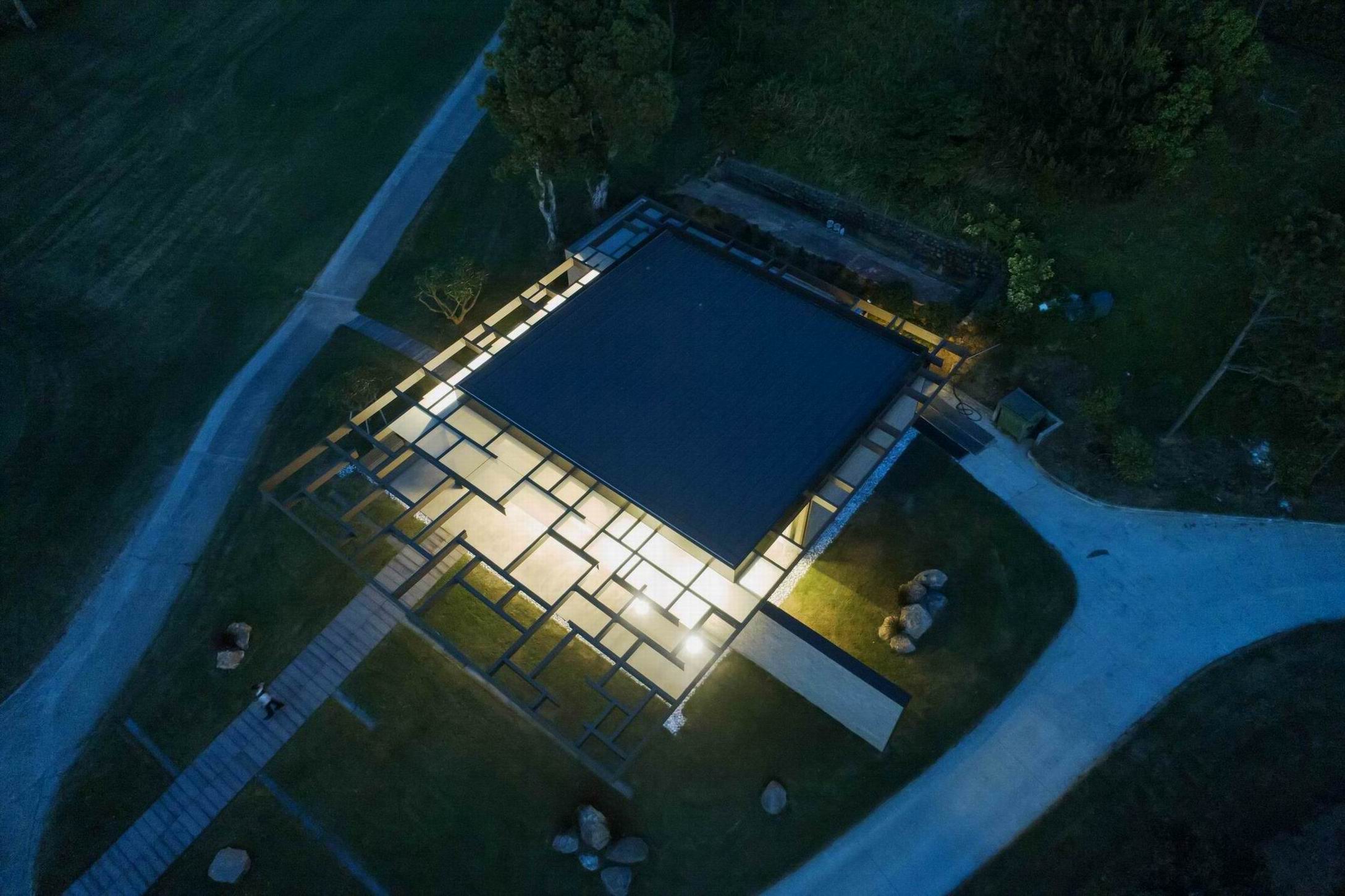
The architecture of the midway house is integrated into the natural surroundings by means of one lattice roof, two sets of operable panels, and three stone walls to define a deliberately vague boundary between man and nature. The operable panels, a combination of sliding and pivoting doors, can be fully opened to reduce the use of air conditioning thereby achieve energy savings. During times of inclement weather, the panels can be closed to keep the indoor safe. The overall design objective is to integrate the buildings seamlessly with the surrounding environment and existing ground.









